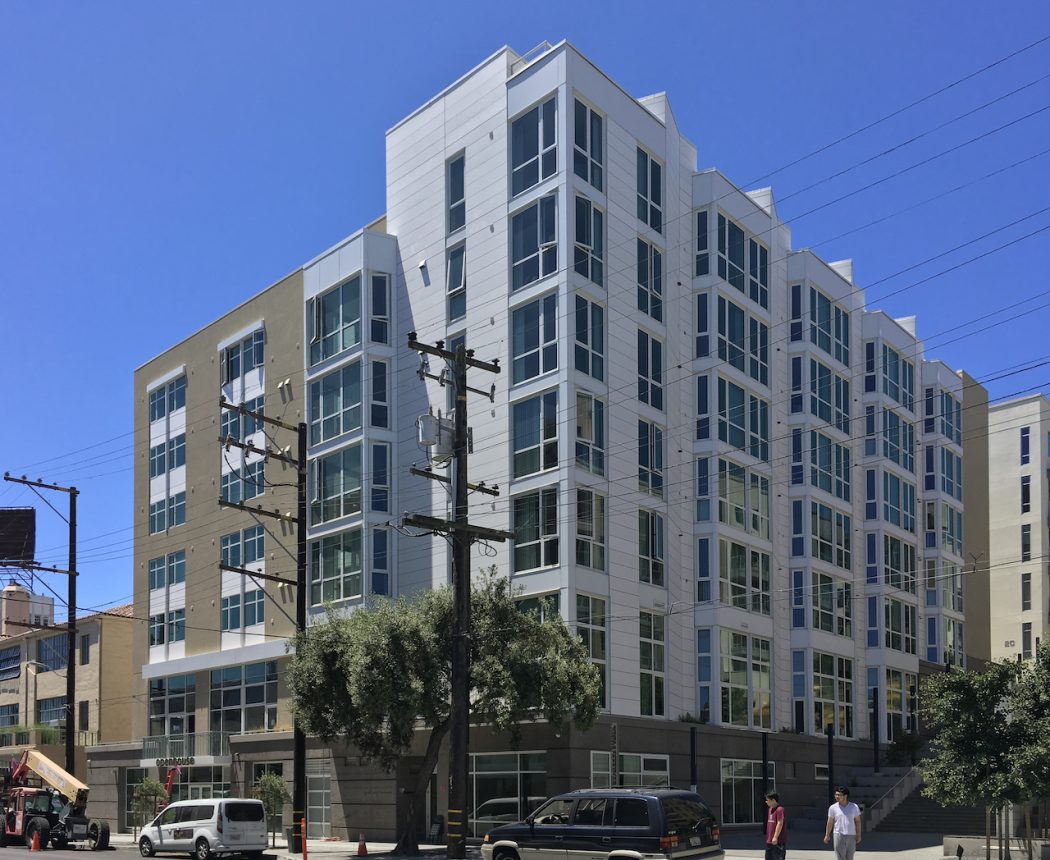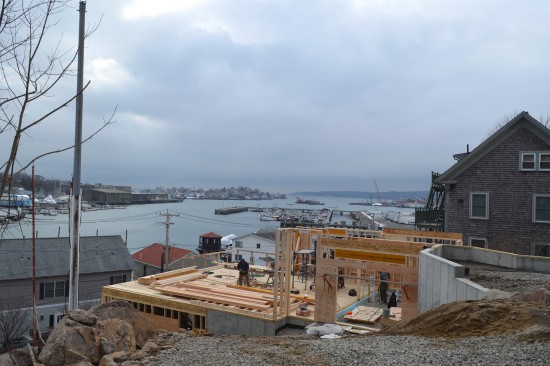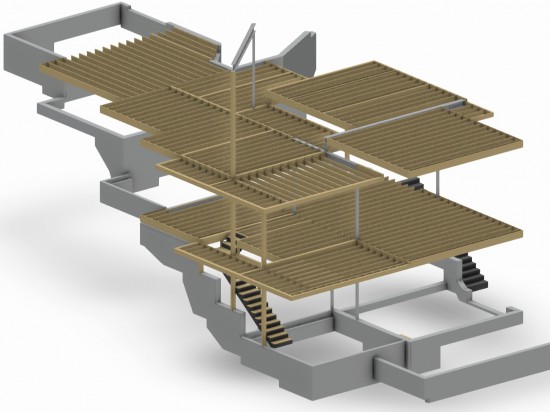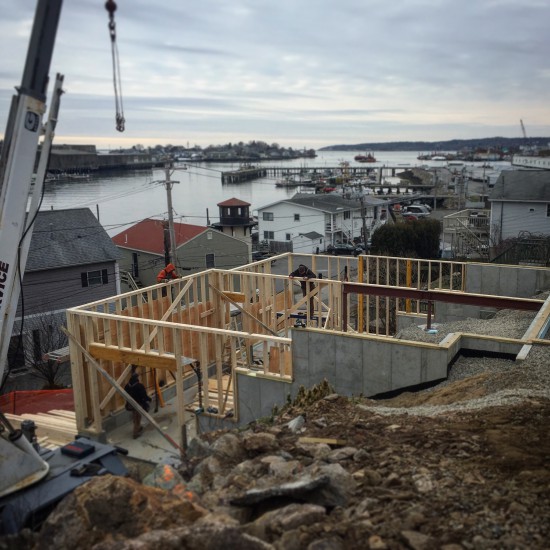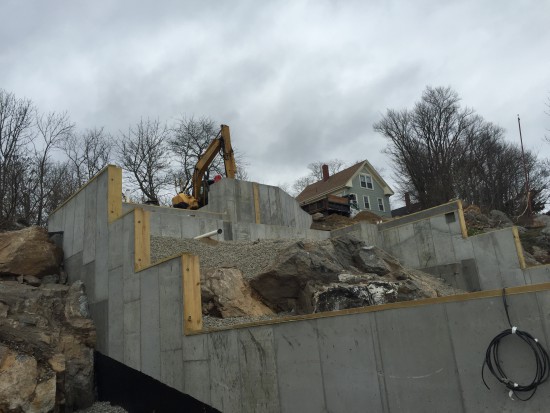News

TCO for Transbay Block 7 Housing
Our project for Transbay Block 7, now known as Natalie Gubb Commons has reached an important milestone with the receipt of a temporary certificate of occupancy, which signifies that the primary construction work is complete. Residents will begin moving in to the 120 affordable housing units in early March.
Part of a master planned district in the South of Market neighborhood of San Francisco, the project complies with design guidelines intended to foster a complete neighborhood with residents of all income levels, retail, office uses and major transportation infrastructure. Using an innovative re-fabricated steel frame construction system we were able to complete the project about a month sooner than a similar conventional building and at about five percent lower cost.
Update 02: Harbor View House
Framing has begun on the Harbor View house, and a mild New England winter is giving us a shot of getting the job done before beach season. It’s a complex structure for a small building, and the next steps include a few steel columns and beams to help navigate some of the larger spans and cantilevers.
///
Update 02: Harbor View House
///
test
Update 02: Harbor View House
///
Update 01 : Harbor View House
Today was the first of many highlights of our project in Gloucester, MA: the last of the foundations was poured! The biggest challenge, and our largest design constraint, was the steep grade and exposed ledge. Knowing that this was also the site’s greatest asset, we’ve compressed the footprint of the building, and used the verticality of the site to terrace up and along the protruding cliff face. An ambitious project, but one that is certainly taking shape!
//
Harbor View House Breaks Ground
///
With permits approved and demolition underway, we’ve officially broken ground at the Harbor View House in Gloucester, MA. Situated on a steep rocky site overlooking the harbor, this two-unit condo will terrace three levels over the 25 foot grade change on site. Designed to prioritize views to the harbor, natural sunlight transmission, energy efficiency, and prevailing winds, this house compliments its surroundings and maintains a sensitivity to the site without compromising the integrity of the design.

